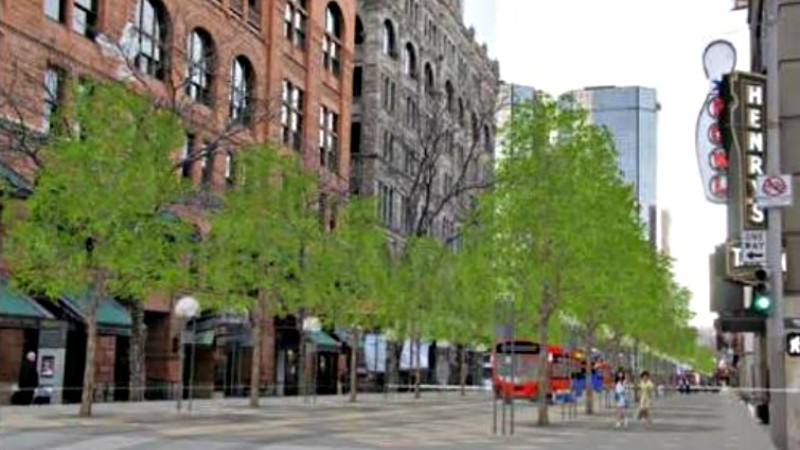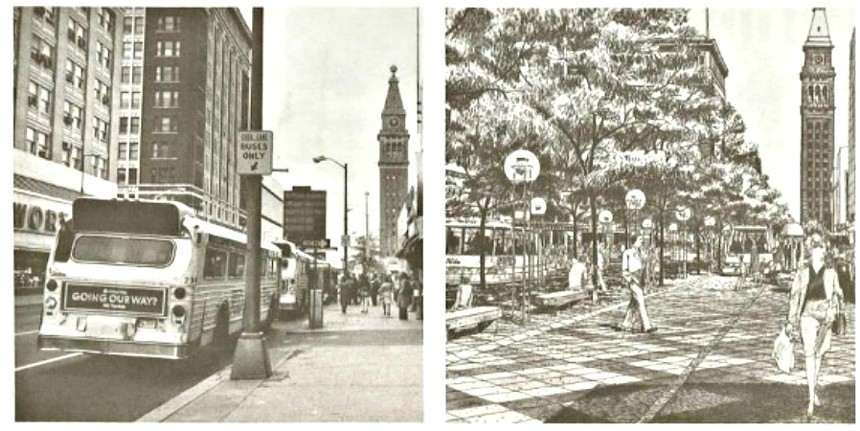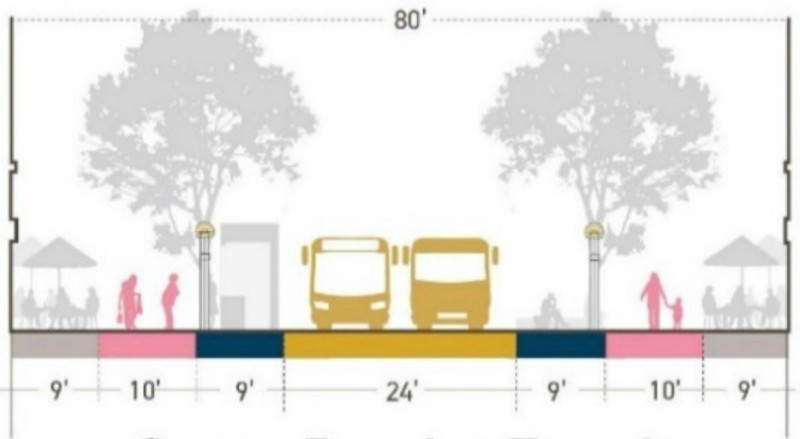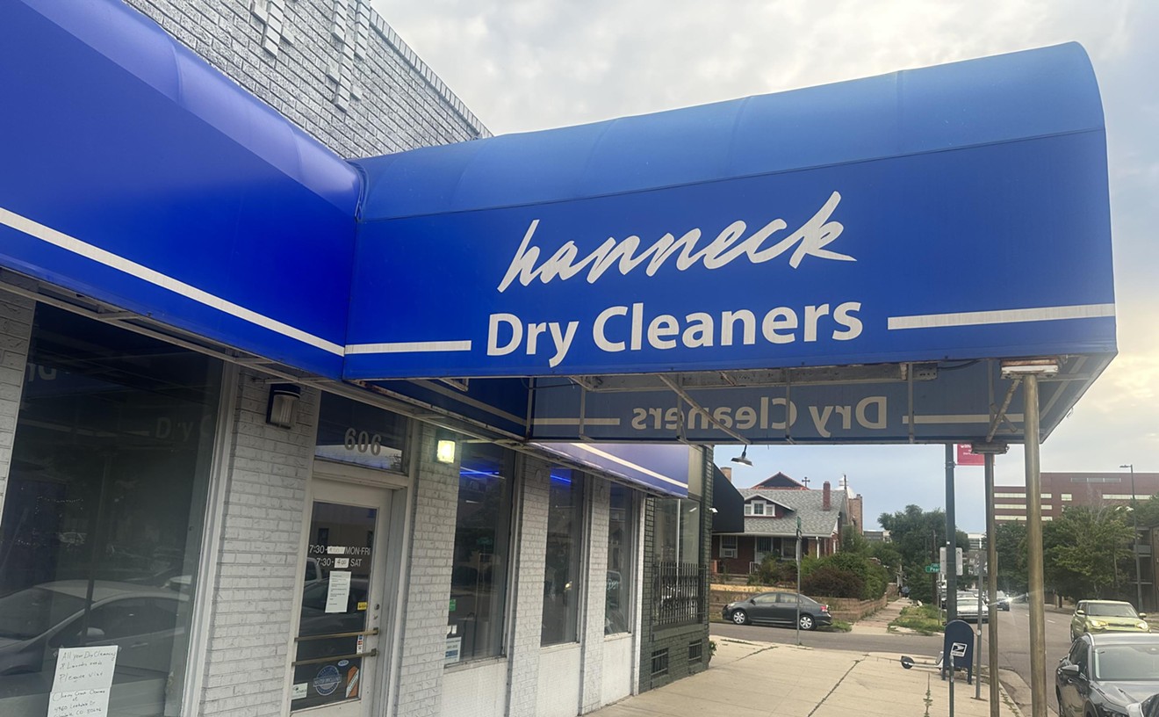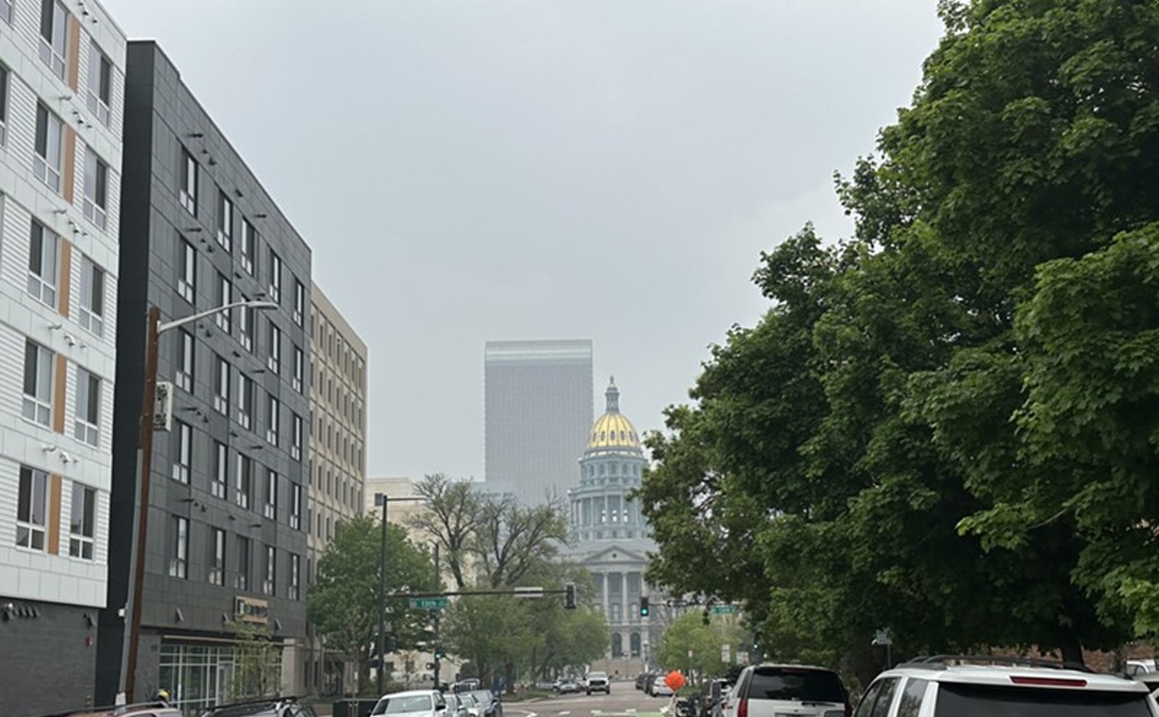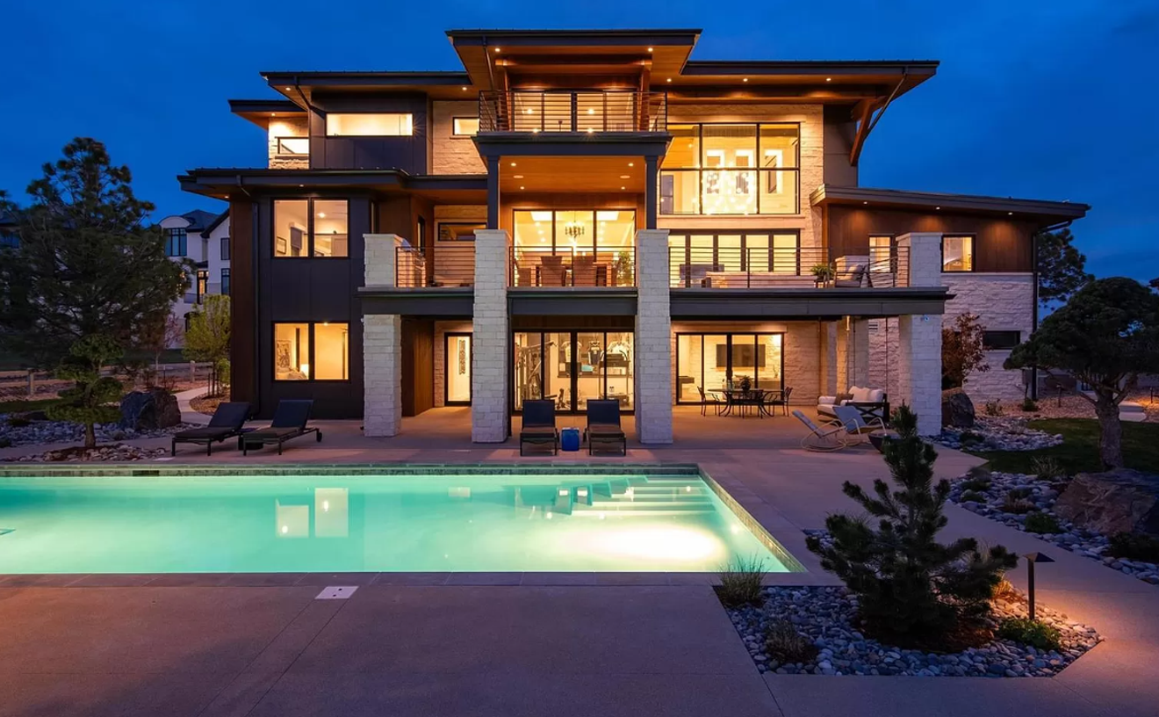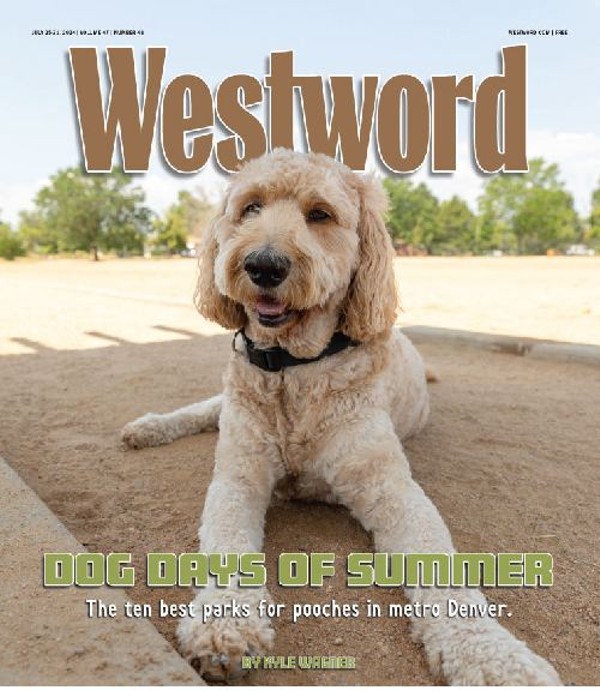Today, May 1, the City of Denver, RTD and the Downtown Denver Partnership will host two public meetings in regard to what's described as an improvement plan for the 16th Street Mall.
The estimated $90 million to $130 million project, if approved, likely will get underway in 2020, with construction expected to stretch into the following year, if not beyond. While plenty of elements would be retained, including the free MallRide transit service, changes would be substantial — including the elimination of the median in favor of more space on either side of the street.
The 1.2-mile corridor between Market Street and Broadway is certainly iconic, as well as what the city characterizes as a "powerful economic engine." Its nearly 200 retailers and restaurants, including dozens of sidewalk cafes, are said to generate nearly 40 percent of sales tax downtown, thanks to the presence of 2,400 hotel rooms, 5,700 residential units and a workforce of approximately 134,000 people.
According to principal project manager Brian Pinkerton, the original designers of the mall, which was completed in 1982, envisioned an update after thirty years, and 2019 marks 37. Moreover, he goes on, "one of the biggest impetuses is the infrastructure itself," since "the maintenance costs have just gone up and up.... It costs about $1 million a year to maintain the transit way, and that doesn't include the costs for the sidewalks. Those costs are getting higher, too."
In addition, Pinkerton notes that over the life of the mall, "we've learned some things about what works well and what doesn't work quite as well. So the plan is to make relatively minor adjustments to make it better for mobility, but also to make it better as a gathering place. It's the heart of downtown Denver, and we want people to make it a destination as well as it being a corridor to be mobile."
Here's how Pinkerton describes the major elements behind the concept, and the reasons for them, accompanied by photos and illustrations from the proposal's environmental-assessment report. Details about the meetings and how to comment online can be found at the bottom of this post, along with the project's environmental-assessment report.
PAVERS
The granite stones that cover the road along the 16th Street Mall help give the area its unique look, but the kind used in the original design haven't held up as well as the city would like. "If you were to walk on the mall right now, you'd see several areas where those pavers have failed," Pinkerton points out.
Their replacements will look quite similar, in part because "the mall is actually eligible to be listed as a historic resource, and because of that, it has certain protections under federal law, especially if you're spending federal money on it," he explains. Denver Urban Renewal Authority Tax Increment Financing, federal grants and city funds such as the Elevate Denver bond program have been identified as funding sources. However, the update calls for a new sub-surface system that should help the pavers last longer and require lower maintenance, as well as prevent so many stumbles.
"The way the granite was originally finished, the treatment left it kind of slick in wet weather, and we do have quite a few slips, trips and falls," Pinkerton allows. "So the surface friction on the new granite will be higher. We have a few different options about how rough we want to make it, but it will have greater friction. And even just walking down the sidewalk, those sidewalks will have a greater surface friction, too."
CURBS
"Right now, there's a curb on each side on the outside of the transit lane — and in our proposal, we'll have curbs at the ends of the blocks, where the buses stop," Pinkerton maintains. "They help so that people don't have to take such a steep step, and they also help with ramps for wheelchairs. But mid-block, we're proposing that there won't be curbs, to make that space more of an inviting pedestrian space and less like a relic of the street."
MEDIAN
Technically known as a promenade, the median in the middle part of the mall has provided a space for musicians, chess players and more. But it's going to be gone under the new proposal, partly because, Pinkerton contends, it "hasn't proven to be a very useful space," and it creates potential dangers. "By having people who want to cross the street have to go across a transit lane and then into a safe area, it's a little less obvious that they're crossing into another transit lane. And we don't have the width of sidewalk we want for the number of people downtown now and the number that's projected for the next twenty years. So space in the median would be reallocated to the sides so that we would have ten-foot-wide sidewalks on both sides of the street" and the traffic lanes "would be immediately adjacent to each other in opposing directions, so there would be nothing separating the opposing transit lanes. They would basically be right next to each other."
Still, he insists that "we don't want to preclude the activity that has been happening in the median. That activity would largely go into the amenity zones."
SIDEWALKS AND "AMENITY ZONES"
"Right now, there's technically a ten-foot sidewalk on each side," Pinkerton acknowledges. "But that's also where the trash cans go, and where some of the trees and furniture is — so it's not really a clear ten feet of sidewalk. Under the new proposal, there would be a space between a ten-foot sidewalk that's completely clear and a space between that we would call an amenity zone, where the trees would be located, as well as fixed furnishings and lights."
Under this approach, "we think safety would be improved," he continues. "Right now, the edge of the sidewalk is literally on the curb, and you see people step off that into the transit lane all the time. But under our proposal, there would be trees and furnishings and lights between the sidewalks and the transit lanes, so you would have to make a conscious effort to go into the transit lane, as opposed to just stepping into it."
TREES
There will be more trees than at present under the new proposal, and they'll all be new, owing to an unanticipated consequence.
"Unfortunately, the way the trees were planted in the original construction, the box of soil wasn't really big enough for the trees," Pinkerton reveals. "The trees are honey locusts, and they should have lived to be 140 years old. But we're already seeing some of them die off, because the boxes are too little. The new boxes will be greater in size and allow the trees to thrive."
The trees on the mall now "are too big to relocate, so they'll have to be removed," he acknowledges. "We're in the process now of securing other trees now. We'll let them grow and acclimate in the Colorado weather before planting them as part of the construction. We want to get as much of a head start as we can, but it will be a little while before they're as mature as the ones out there now. They will be significantly smaller when they get planted."
The trees and other items in the amenity zones are intended to serve as what Pinkerton refers to as "multiple warning signs to people that they're leaving the sidewalk and crossing to where there's going to be traffic. We want to make that more obvious. We have some data from RTD that shows there are a lot of incidents on the mall where people or trees have been clipped by the mirrors of the buses, and there have been a lot of near misses. If you look out the windshield of the buses, you can see that the bus drivers have to be really alert all the time."
CONSTRUCTION
Nothing can happen with the current plan prior to May 14, when the public comment period ends. After that, Pinkerton says officials will consider the various opinions from online and at meetings and then "decide which ones we want to incorporate and how to respond to each and every one of them" in a new environmental assessment plan. If the feds sign off on the document, which could possibly happen as soon as July, the city will procure "a design-build team that will take us through the final engineering design for the construction project."
Doing so "will take through the rest of 2019," Pinkerton predicts, "and we hope to have them on board by early 2020. We'd expect construction would probably start some time in 2020 and would certainly be going in earnest by 2021." But he acknowledges that "we're not sure how long the construction will take or how it will be done" — block by block, perhaps, or maybe all at once. "That will be part of the evaluation from the design-build team. And there are many different ways this can be constructed. We're looking at the private sector to give us the best ideas about how it can be done to minimize disruption downtown. But we're looking at a couple years of construction, if not more."
In recent years, plenty of complaints have surfaced about the 16th Street Mall, many of them focused on rising crime, drug use and the number of homeless individuals who hang out there. The mall update wasn't created to address these issues; it's an infrastructure project, not an example of social engineering. But Pinkerton thinks it could have a positive effect on the overall environment anyhow.
"We understand that there are concerns about the 16th Street Mall," he says. "But one way to keep the space healthy is to make it very active — make it an attractive place where people want to go, and do go. The mall has been a huge success story ever since it was constructed, and we believe we can make it even better."
The two one-hour public meetings about the 16th Street Mall plan are scheduled for noon and 5 p.m. in the board room at the RTD's main office, 1660 Blake Street. Click to read the 16th Street Mall Alternatives Analysis and Environmental Assessment and to leave comments about the current plan through May 14.
[
{
"name": "Air - MediumRectangle - Inline Content - Mobile Display Size",
"component": "12017618",
"insertPoint": "2",
"requiredCountToDisplay": "2",
"watchElement": ".fdn-content-body",
"astAdList": [
{
"adType": "rectangle",
"displayTargets": "mobile"
}
]
},{
"name": "Editor Picks",
"component": "17242653",
"insertPoint": "4",
"requiredCountToDisplay": "1",
"watchElement": ".fdn-content-body",
"astAdList": [
{
"adType": "rectangle",
"displayTargets": "desktop|tablet"
},{
"adType": "rectangle",
"displayTargets": "desktop|tablet|mobile"
}
]
},{
"name": "Inline Links",
"component": "18838239",
"insertPoint": "8th",
"startingPoint": 8,
"requiredCountToDisplay": "7",
"maxInsertions": 25
},{
"name": "Air - MediumRectangle - Combo - Inline Content",
"component": "17261320",
"insertPoint": "8th",
"startingPoint": 8,
"requiredCountToDisplay": "7",
"maxInsertions": 25,
"watchElement": ".fdn-content-body",
"astAdList": [
{
"adType": "rectangle",
"displayTargets": "desktop|tablet"
},{
"adType": "rectangle",
"displayTargets": "desktop|tablet|mobile"
}
]
},{
"name": "Inline Links",
"component": "18838239",
"insertPoint": "8th",
"startingPoint": 12,
"requiredCountToDisplay": "11",
"maxInsertions": 25
},{
"name": "Air - Leaderboard Tower - Combo - Inline Content",
"component": "17261321",
"insertPoint": "8th",
"startingPoint": 12,
"requiredCountToDisplay": "11",
"maxInsertions": 25,
"watchElement": ".fdn-content-body",
"astAdList": [
{
"adType": "leaderboardInlineContent",
"displayTargets": "desktop|tablet"
},{
"adType": "tower",
"displayTargets": "mobile"
}
]
}
]

