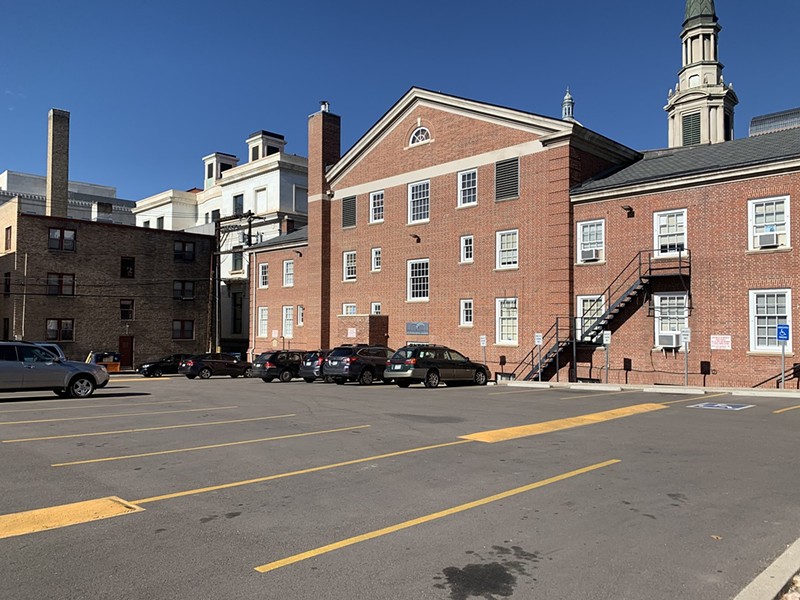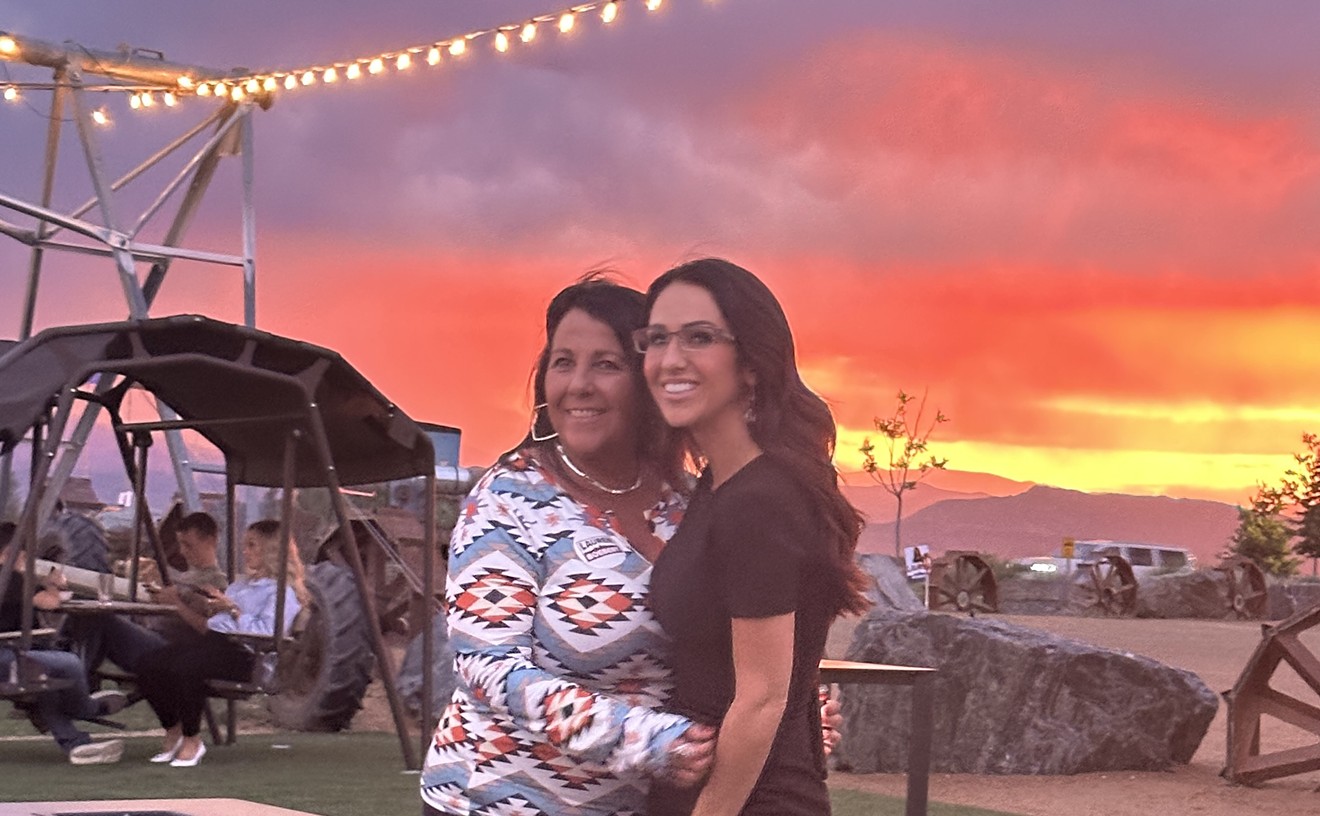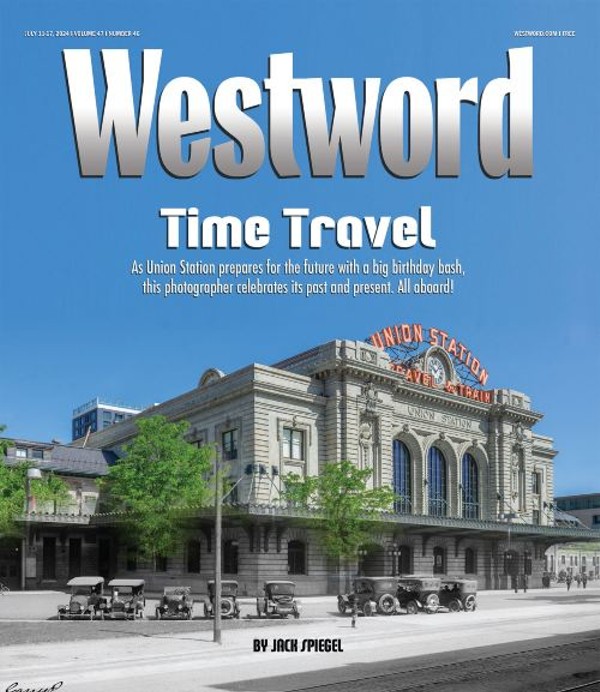Leaders of the First Baptist Church of Denver, at 1373 Grant Street, have spent the last year working on turning the 18,750-square-foot parking lot adjacent to the church into residential housing.
Kenton Kuhn, the property chairman of the church, says they had already gotten preliminary approval for the project from the city's department of Community Planning & Development. But because the church-owned lot sits on the very edge of the Civic Center Historic District, before moving forward the church needed to get approval from the Landmark Preservation Commission, whose mission is to "designate, preserve, enhance, and perpetuate" structures or districts that have architectural, historical, geographic or cultural significance within the city of Denver, according to its denvergov.org web page.
"You guys are holding the key," said Jennifer Carpenter, the project architect, during a May 2 commission hearing.
At the hearing, commission members conducted a design review of the church's proposed housing development and heard multiple public comments in support of the church, as well as one in opposition. Ultimately, they unanimously denied project approval.
The commission did not shoot down the prospect of development entirely, however. The church can go before the LPC again, but first it will need to make significant changes to its proposal, decreasing the height and size of the project.
The zoning district in which the church's parking lot is located traditionally allows for mixed-use development up to eight stories in height. With this last proposal, Kuhn says, the church had planned to take advantage of an increased height incentive that the Expanding Affordable Housing policy — passed by Denver City Council in 2022 — awards to developments that include more on-site affordable units in a building than the minimum amount required.
The policy mandates that if developers are building apartments with ten or more units, they are required to designate at least 8 percent of those units as affordable housing. But the policy also includes incentives, such as height adjustments, to increase that percentage.
To qualify as affordable, the unit must cost no more than 30 percent of the gross monthly income of households falling between 60 and 90 percent of the area median income, which is the median amount of money made by residents in a certain area. So if most people in a neighborhood make around $100,000 a year, an affordable unit must cost $27,000 a year or less — 30 percent of $90,000.
To qualify as affordable, the unit must cost no more than 30 percent of the gross monthly income of households falling between 60 and 90 percent of the area median income, which is the median amount of money made by residents in a certain area. So if most people in a neighborhood make around $100,000 a year, an affordable unit must cost $27,000 a year or less — 30 percent of $90,000.
The number of extra floors a developer can add to a building based on the EHA incentive isn’t fixed; it’s based on the number of floors allowed by the building’s zoning. In the case of First Baptist, zoning only allowed eight stories, but the church could go up to twelve by making 10 percent of its units affordable. Kuhn says the church hoped to hit 20 percent.
According to Kuhn, First Baptist plans to use the money generated by the development to support current and ongoing projects that benefit the community. In fact, he says, the reason church leaders want to develop the land themselves — rather than sell it to a developer — is to increase the amount of money they can put into their foundation, while also maintaining increased control over the building's affordability.
"If we can build the building and help Denver out by virtue of building the building, that's great," Kuhn says. "But secondarily to that, at some point we would sell the building and — whereas most developers would probably make a lot of money and buy a yacht or whatever — in our case, the vast majority is going to go into a foundation, and we will continue to help the citizens of Denver."
"We have a long track record on Capitol Hill, in an urban neighborhood, of doing good work," he adds.
He notes that the church's parking lot was home to the first Denver safe outdoor space back in late 2020, and points to initiatives such as a community fridge and lunches distributed to homeless shelters.
With the Landmark Preservation Commission's rejection of the project application, church leaders say the number of affordable units they will be able to include in the revised development will now be significantly reduced, as will the amount of money generated for their foundation.
"Overall, we are disappointed, but we are optimistic and plan to resubmit with an eight-story structure," says First Baptist rep Kate Aronow.
Based on feedback from the commission, the new building design will not only have to be shorter, but also set farther back from the street. These changes in building size will reduce the number of total units, as well as the number that are affordable.
According to Kuhn, this is not the first time the church has revised its design based on the preservation commission's feedback.
The original design "incorporated the red brick from the church," he says, but city staff who work with the commission "pushed back on that" and asked them to revise everything to look more like some of the government buildings in the district.
When the church presented the new design on May 2, commissioners took issue with the proposed building's "overwhelming mass." Several said that the difference between the proposed building and the existing government buildings was the amount of space and blue sky that surrounds the old buildings.
The official Landmark Preservation staff report on the development, which was released prior to the May 2 hearing, recommended denial. "The proposed building does not fit in with the typical scale of Civic Center's historic buildings and may compete visually with and interrupt views of key buildings in the immediate surrounding context," it reads.
The commission, which was recently in the news for the role it played in preserving a Dutch Colonial mansion in City Park, said it appreciated the church's effort to build affordable housing, but that mission could not factor into its consideration.
"It's noble, but it's not really an issue for us," concluded one commissioner.
Here is the First Baptist design:
The design proposal and application showing what the building that First Baptist Church of Denver hoped to build would have looked like.
LAI Design Group












