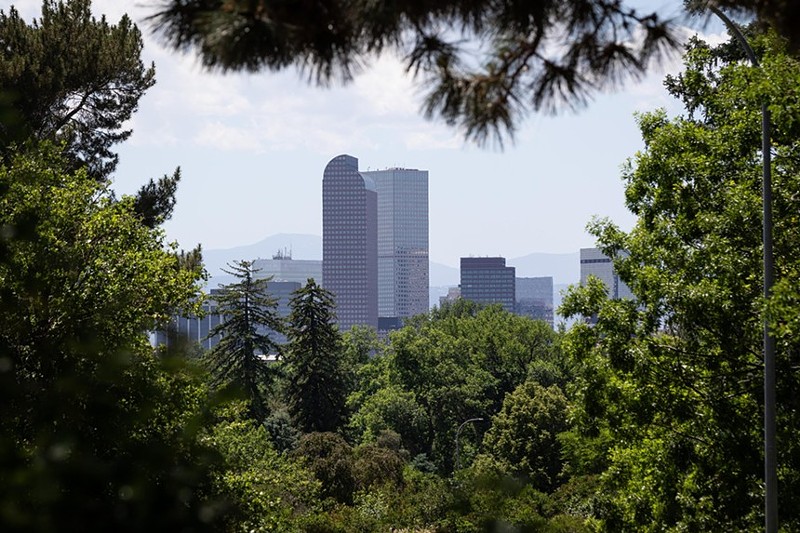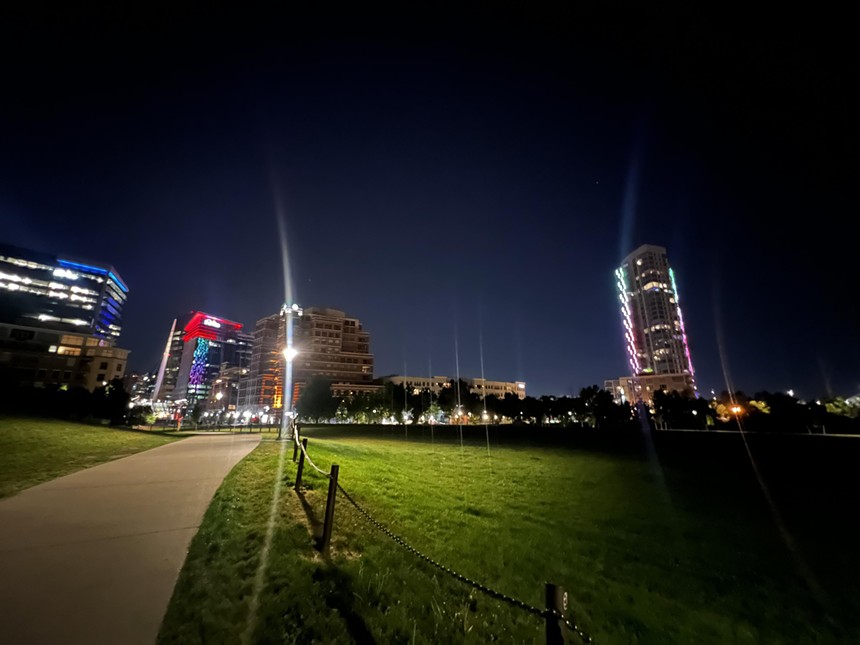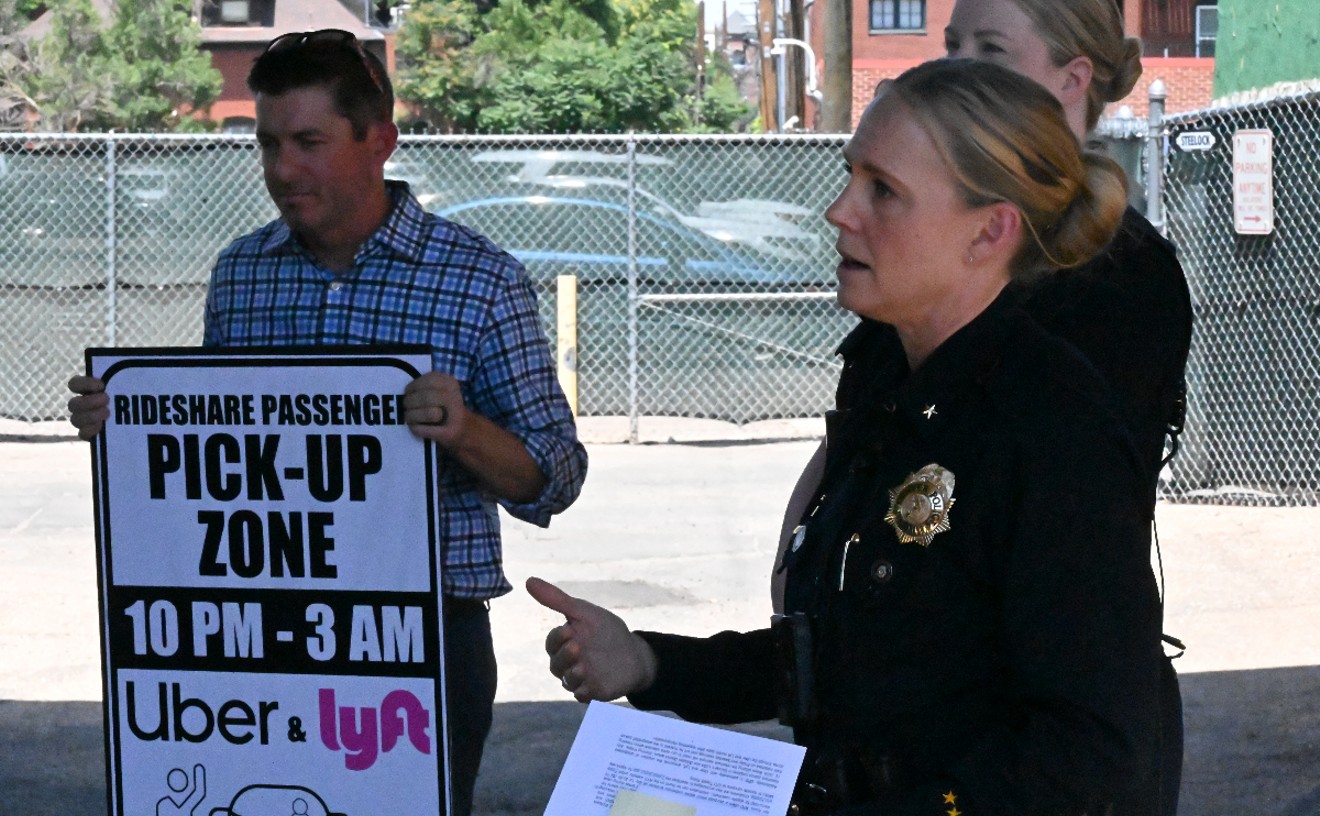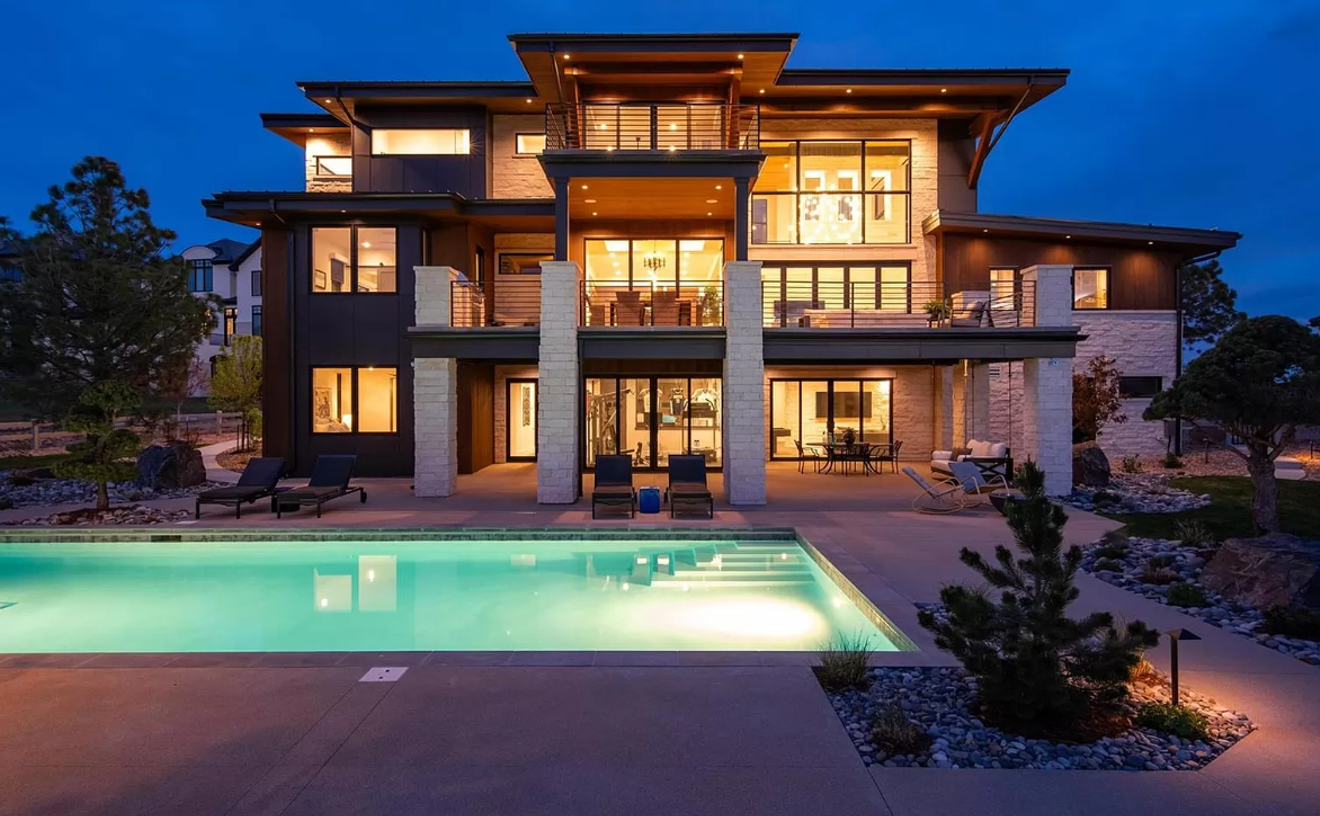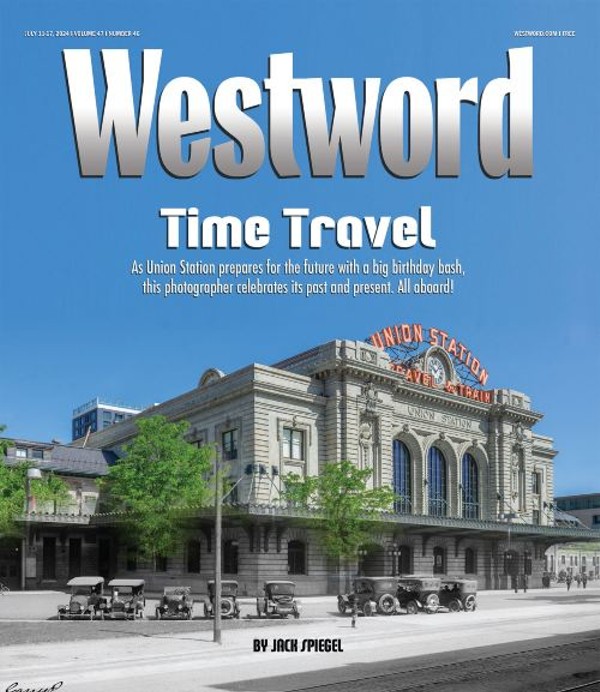“Folks in Denver, whether they're visitors, whether they're companies, whether you're watching a Rockies game or a Broncos game, you get to see what the skyline looks like,” says Chris Gleissner, Denver Community Planning & Development’s director of site design and neighborhood development. “It's always a popular picture to show.”
Downtown Denver is sited at an angle to the east-west, north-south orientation of the rest of the city. Without a large body of water to inspire horizontal development, its buildings are clustered rather than spread in a row. As a result, the skyline can look very different from different directions.
Certain buildings, like the iconic "Cash Register" with its rounded and uneven top, are unmistakable no matter your location. Gleissner is particularly partial to the views of downtown from Highland and South Broadway.
“Looking up Broadway on a clear day and seeing downtown, it feels really close but really far away at the same time,” he says. “If you're out on the west side of town, just coming in from the mountains, it's always really cool to see the low level that is most of Denver with sort of that spike right in the middle of the towers.”
According to CPD guidelines, when buildings reach over eighty feet in height, there's more room to be creative with their design; most city regulations focus on how people on the street interact with structures. Denver uses a planning tool called a Waldram diagram to ensure that tall buildings don’t block too much light and air, but the number of windows and kinds of materials aren’t as regulated for skyscrapers, Gleissner notes, giving architects an opportunity to make their mark.
Or not.
Oil Boom Fuels Denver's Skyline
Denver’s modern skyline started emerging in 1957, when a 28-story building was constructed on 17th Street. Initially called the First National Bank Building, this new skyscraper changed its name to 621 17th Street when First National merged with Wells Fargo in 1996. By then, a second tower had been added at 633 17th Street. The two concrete-and-glass-striped buildings form a plaza on the corner of 17th and California streets.Before this complex rose downtown, the tallest building in town was the circa 1910 Daniels & Fisher Tower, which rises 325 feet high and climbs 22 stories (if you count the top of the flag).
Downtown really started looking up in 1958, when the city established the Skyline Urban Renewal District as part of the Denver Urban Renewal Authority. The project spanned the 27 blocks between Speer Boulevard, 20th Street and Market and Champa streets, and was designed to rehabilitate what was considered a blighted area. In the process, DURA demolished many historic buildings and displaced people who had been living downtown — but it also helped create Skyline Park and Sakura Square and jump-start the Denver Performing Arts Complex.
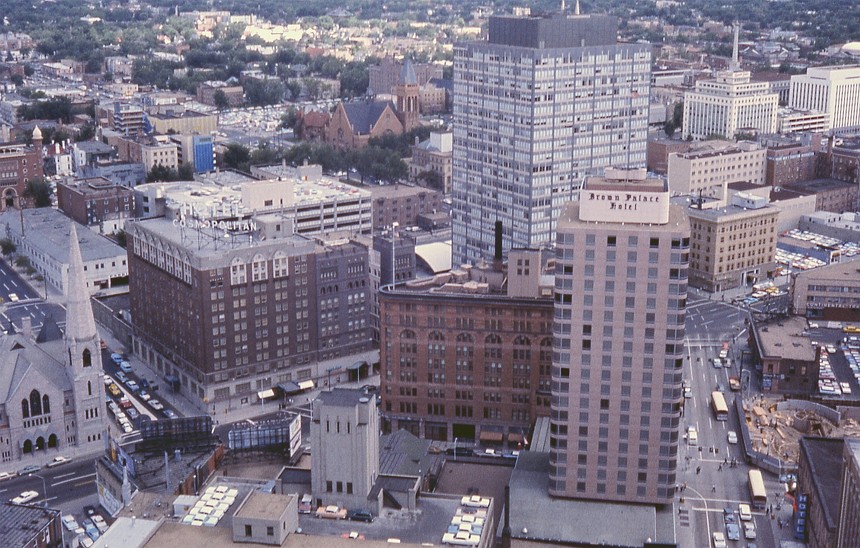
This image by EditorASC shows downtown Denver's skyline in 1964. Pictured are Denver's oldest church, the first building of the Mile High Center complex, the Lincoln Center, the old brownstone part of the Brown Palace Hotel, and the Cosmopolitan Hotel which has since been demolished.
Robert J. Boser, EditorASC, CC BY-SA 3.0, via Wikimedia Commons
As DURA was wiping out much of Denver's past, the oil boom of the 1970s and early ’80s promised a prosperous future. During this time, the city saw the construction of 21 new buildings over 25 stories.
“Fifty buildings were erected in downtown Denver from 1973 to 1982, with more than $2 billion invested in skyscrapers between 1979 and 1982 alone,” reported a buildings survey compiled in 2016 by local historians Tom and Laurie Simmons for Discover Denver, a partnership of the City and County of Denver and Historic Denver, a nonprofit created in 1970 to save what could be saved.
In 1972, the Lincoln Center was erected at 1660 Lincoln Street, along with the Colorado State Bank at 1600 Broadway. The Executive Tower went up at 1405 Curtis Street in 1974. In 1975, the US Bank Tower came online at 950 17th; 1978 brought 555 17th Street and the Johnson Manville property at 717 17th. The World Trade Center I building, at 1675 Broadway, rose in 1979.
Before the oil boom went bust, the 1980s saw the construction of 17 buildings over 25 stories. In 1980, 1670 Broadway, World Trade Center II and 1125 17th went up. In 1981, five buildings between 30 and 42 stories were added: MCI Plaza, at 707 17th; Denver Place South Tower, at 999 18th Street; Denver Financial Center, at 1775 Sherman Street; Larimer Place, at 1551 Larimer Street; and The Barclay, at 1625 Larimer.
Architects Metz, Train & Youngren designed the 53-story 1801 California Street building in 1982. Its interlocking octagonal towers are made of panels of granite and concrete aggregate, according to Discover Denver. Today, it's the second-tallest building in Denver. Also emerging in 1982 were the 17th Street Plaza building at 1225 17th and Dominion Plaza at 600 17th.
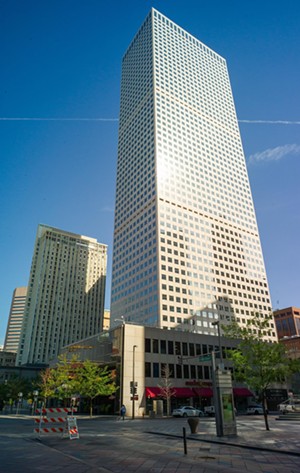
Republic Plaza is Denver's tallest building.
BUTTON74, CC BY-SA 4.0, via Wikimedia Commons
Denver's skyline played a starring role in the opening credits of the prime-time soap opera Dynasty, which originally aired from 1981 to 1989.
The buildings were tall, but were they good? “While the quantity of high-rise architecture undeniably grew during the period, the quality was open to debate,” architecture and design commentator Michael Leccese wrote in 1998. “Denver saw its downtown ravaged by a 1970s energy boom, which, over the next decade, resulted in the hasty construction of a banal, Houston-like skyline.”
The Cash Register came in 1983; initially named the One United Bank Center, it's now the Wells Fargo Center. The pink granite building at 1700 Lincoln was designed by famous architect Philip Johnson, who had created the AT&T Headquarters in New York City. Today it's Denver's third-tallest building — and, as Discover Denver notes, "perhaps the skyline’s most recognizable."
The 38-story Ritz-Carlton Denver, at 1881 Curtis, and the Granite Tower, at 1099 18th, were also constructed in 1983.
Denver’s tallest building rose in 1984 at 330 17th Street. Republic Plaza was designed by the international architecture firm of Skidmore, Owings & Merrill, which had created not just the Cadet Chapel, but also the master plan for the U.S. Air Force Academy in Colorado Springs. Made of granite, Republic Plaza soars 56 stories.
The last two oil boom buildings in Denver — 1999 Broadway and One Tabor Center, at 1200 17th — went up in 1985. The Tabor Center included a shopping area fronting the 16th Street Mall, the Westin hotel and a thirty-story office tower; it cost $330 million to complete.
But it was never really completed. “The depressed economy stalled construction of a planned second office tower,” according to Discover Denver.
The Boom Goes Bust
The economic depression caused by the oil bust halted all skyscraper construction in downtown Denver. From 1985 until 2005, no buildings over 25 stories were built there. Denver’s population decreased for the first time in the late ’80s, with more people moving out than in.
“Historically, Colorado’s economy had experienced ups and downs, and the oil crash in the mid-1980s revealed modern times were not immune from characteristic boom-and-bust cycles,” Discover Denver reported. “The excess office inventory and depressed economic conditions curtailed high-rise construction for the remainder of the 1980s and well into the 1990s, with planned downtown buildings canceled or placed on indefinite hold.”
As Denver’s economy picked up, more buildings rose up — though there was another stall when the Great Recession hit at the end of 2007.
"According to the Downtown Denver Partnership, between January 2008 and April 2014, $3 billion of investment enriched downtown,” Discover Denver noted. “The projects included 2.7 million square feet of office space, nearly 2,300 hotel rooms, and 5,688 residential units.”
The first building to go up after the twenty-year lull was the Hyatt Regency Denver, at 600 15th Street, in 2005. It's adjacent to the Colorado Convention Center, which had been built in 1990 as an attempt to stimulate Denver’s busted economy by drawing in more business visitors; the center just finished a massive expansion this spring that added a rooftop terrace, more meeting space and a new theater.
The Glass House towers at 1700 Bassett Street, both 23 stories tall, went up in 2007. They were the first big building project in the Platte Valley, an area opened up for development by the construction of Coors Field in 1995.
One Lincoln Park, on 20th Avenue, came in 2008, followed by the Spire, at 1434 Champa Street, in 2009. And in 2010, the Four Seasons Hotel and condo project, which rose 44 stories, became the most expensive privately owned building in the city, at a cost of $350 million, according to Discover Denver.
From 2016 to 2024, five buildings over 25 stories high were added, including Skyhouse Denver, at 1776 Broadway, in 2016; the 1144 15th Street building in 2017; and the 1776 Curtis Street building, at 999 17th, also in 2017, with its jutting glass panels standing out against the very square buildings of Denver's 1980s boom.
That same year saw the construction of the 34-story Confluence at 1441 Little Raven Street.
Gleissner remembers the city getting lots of comments about the Confluence, especially since its Platte Valley location put it blocks away from the other tall buildings that compose the rest of Denver’s skyline.
“Although the new buildings represented the latest trends in architectural design and technological innovation, many of the buildings were planned with recognition of the surrounding neighborhoods and intended as links between historic and more recent areas of construction,” Discover Denver noted in the report that came out as these buildings were going up.
Things Are Looking Up
Gleissner has been working for the city for eighteen years. He says it's been fun, though at times challenging, to see the changes to the skyline from the Great Recession through the last decade.
“It's been kind of amazing seeing the variety of building types that we've had downtown,” Gleissner says. “Whereas older iterations of downtown development tended to be primarily office-focused, we've had a lot more hotel and residential development in addition to offices come into our downtown.”
Having a greater variety helps keep activities going even when traditional office employees aren’t back at work, he adds, pointing to high-rise additions around Union Station over the past few years. But while their uses may be more varied, their looks often aren't.
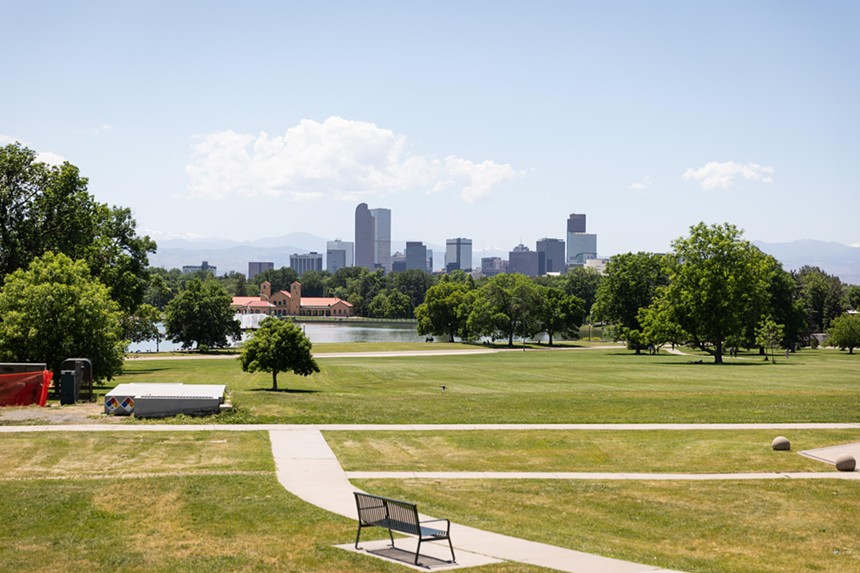
Check out Denver's skyline and most of City Park from the Denver Museum of Nature and Science.
Jack Spiegel
The city sold the lot at 240 14th Street where the Populus Hotel will soon open; it was designed to look like an aspen tree. “It was really important to them to get a signature building in place at that location,” Gleissner says of Denver officials, and the Populus team was invested in freshening the skyline.
Under construction right now is a condo development, the Upton, at 16th and Glenarm streets. The building will be over 400 feet tall and have two towers filled with over 400 residences. Preliminary renderings show an interesting angled design with plenty of glass and balconies.
Denver's downtown skyline is also expanding into the RiNo Arts District, where industrial factories and warehouses have slowly been giving way to upscale apartment and office complexes, including One River North. That structure, which includes a canyon cutout, opened last month to mixed reviews.
Along with adding new buildings, Denver is looking to repurpose and redesign some of its old office towers, Gleissner says.
“As improvements and changes are made in some of the buildings, because they are going to get refits, whether they get new materials or new colors or new lighting, I think it's going to change the way people perceive and think about some of the older fabric of our city center buildings,” he says. “Stay tuned. There's always more to come.”

